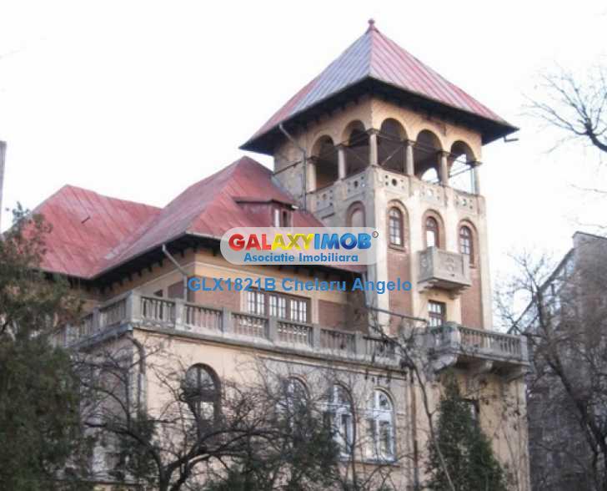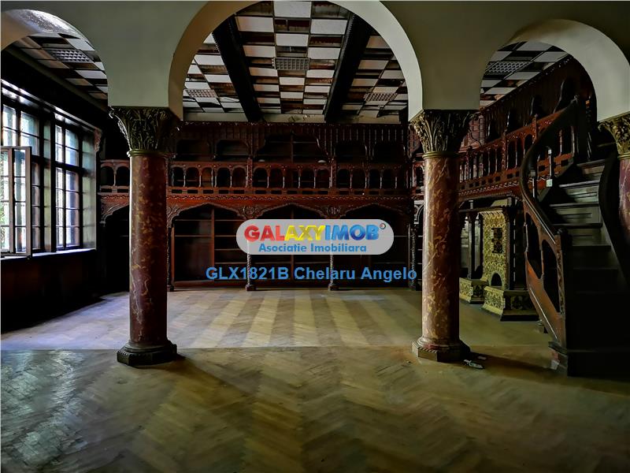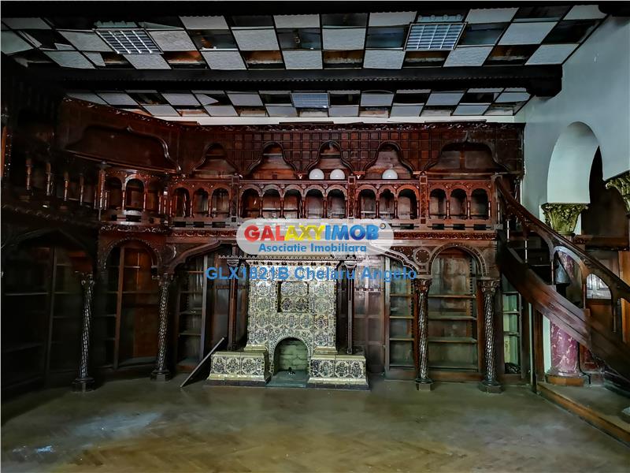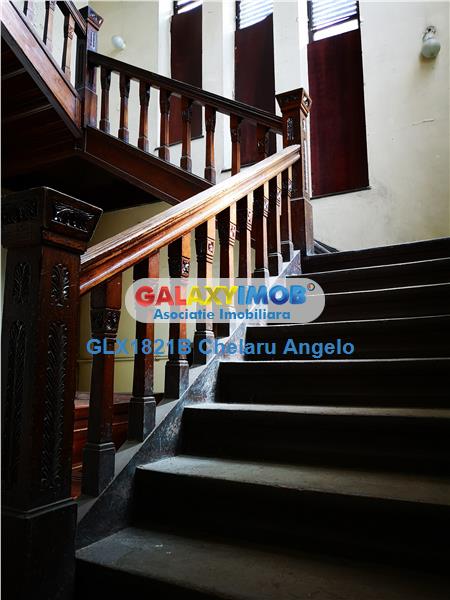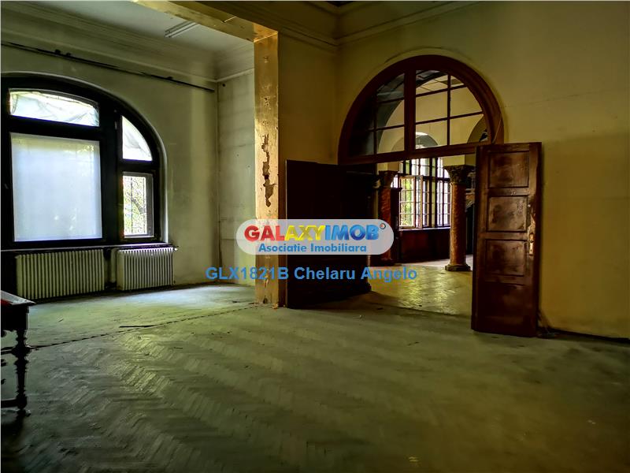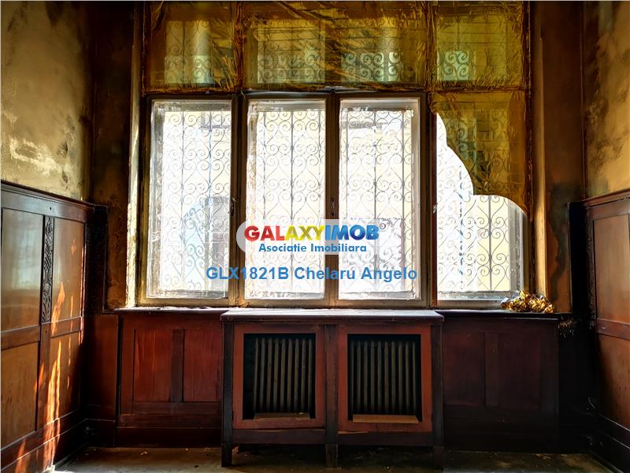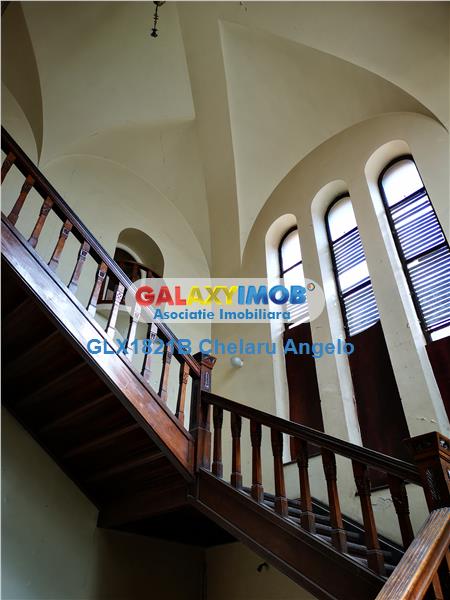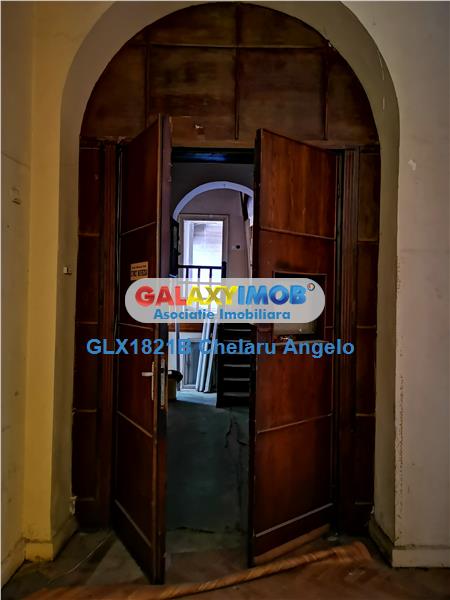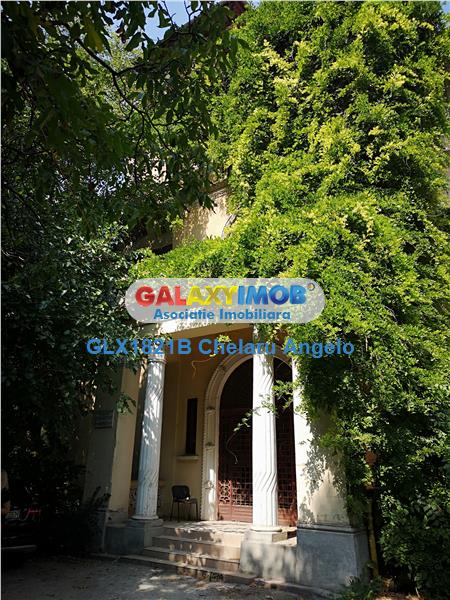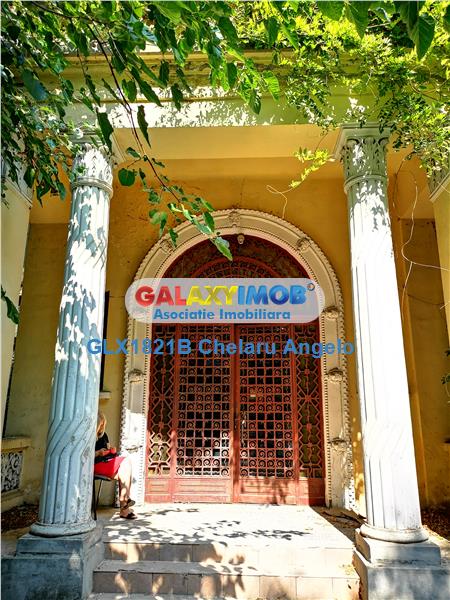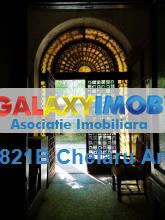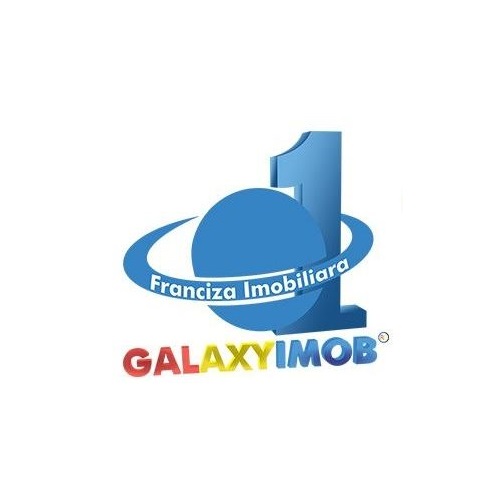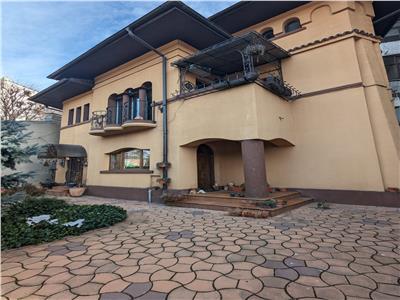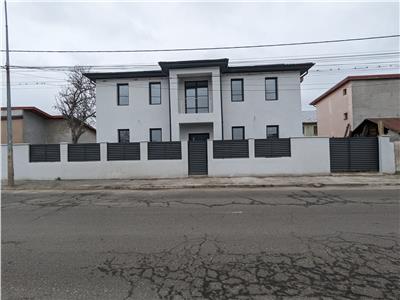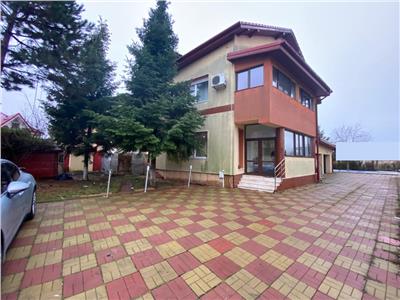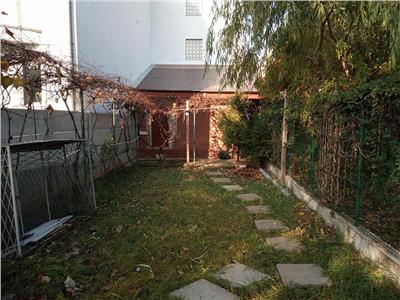Cismigiu, vila neoromaneasca, suprafata construita 3000 mp, teren 1760
1303 afisariActualizat la: 18 Aprilie 2024 ID Oferta: GLX1821B0927 de vanzare Salveaza in favorite Fa o oferta
Actualizat la: 18 Aprilie 2024
Detalii proprietate
- Tip Proprietate:
- casa vila
- Tip Operatiune:
- de vanzare
- Anul constructiei:
- 1912
- Suprafata Utila (mp):
- 2500
- Suprafata Totala (mp):
- 3000
- Suprafata Teren (mp):
- 1760
- Confort:
- 1
- Nr. Camere:
- 60
- Nr. Bai:
- 10
- Nr. Balcoane:
- 5
- Nr. Etaje:
- 3
- Parcare:
- In Curte
- Locuri de parcare:
- 70
- Numar Terase:
- 2
- Incalzire:
- Gaz
Harta
Descriere proprietate
Vila D+P+2+Pod cu foisor, la adapostul ramurilor bogate ale copacilor din parcul Cismigiu, se afla casa unui fost mare avocat si om de stat. Volumetria si caracterul impozant al cladirii ne duc mai degraba cu gandul la un conac boieresc decat la o casa de oras, impresia fiind sustinuta si de stilul neo-romanesc in care a fost construita.
Pana in 2014, inainte de a fi restituita mostenitorilor de drept, aici a functionat sediul unei institutii de stat. Din pacate, piesele originale de mobilier si decorttiuni s-au pierdut sau au fost distruse, singurele care au ramas marturie timpului fiind tamplaria, sobele artizanale, cat si splendida biblioteca si scara, ambele din lemn masiv. Primul propietar a intrat in posesia ei in 1923, iar lucrarile de amenajare au fost demarate in 1 8. Arhitectul Edmond van Saanen Algi, cu care propietarul s-a cunoscut prin intermediul lucrarilor de amenajare pe care acesta le-a facut , s-a ocupat de transformarile interioare, si anume, de camera copilului (in turn, departe de saloane si dormitoare pentru ca plansetele copilului sa nu deranjeze), terase exterioare și intrarea in stil italian.Salonul cu biblioteca este de departe cea mai spectaculoasa incapere, propietarul fiind om de litere, pasionat de istorie, filosofie si arta. Capitelurile coloanelor de marmura sunt decorate cu simbolurile justitiei, balanta si chipul zeitei Themis .Biblioteca este sculptata in stil neo-romanesc, iar soba este de inspiratie transilvaneana. Fiind o casa construita in preajma Marii Uniri, se observa in decoratiunile interioare tendinta de cuprindere a mai multor stiluri regionale pentru a reda ideea de unitate romaneasca.Parterul beneficiaza de un salon de 107 mp cat si alte 10 camere cu suprafete cuprinse intre 15-52 mp.Etajele 1 si 2,au fiecare in componenta cate 10 camere spatioase cu bai si spatii de depozitare.Terenul generos in suprafata de 1760 mp,gazduieste aceasta minunata vila cu amprenta de 535 mp si o suprafata construita de 2300 mpi.m Tot pe acest teren se afla o alta cladire de P+2+M cu o amprenta de 265 mp si 700mp suprafata construita , formata din 10 apartamente cu 1,2 si 3 camere. Se pot parca in interiorul curtii,in jur de 35-40 masini. Cladirile nu au risc seismic,sunt pe lista de monumente. Datorita pozitionarii ei si suprafetelor de exceptie,se poate exploata in foarte multe domenii (resedinta ambasada,hotelier,clinica,birouri,rezidential,etc).Pretul dupa o evaluare corecta,se afla mult sub pretul piatei,dar suporta si o negociere de bun simt.Merita vazut !!!
Villa D + P + 2 + Bridge with turret, sheltered by the rich branches of the trees in Cismigiu Park, is the house of a former great lawyer and statesman. The volume and the imposing character of the building make us think of a boyar mansion rather than a town house, the impression being supported by the neo-Romanian style in which it was built. Until 2014, before being returned to the rightful heirs, the headquarters of a state institution operated here. Unfortunately, the original pieces of furniture and decorations were lost or destroyed, the only ones that remained a testament to the time being the carpentry, the artisan stoves, as well as the splendid library and the staircase, both made of solid wood. The first owner came into possession of it in 1923, and the arrangement works were started in 1 8. The architect Edmond van Saanen Algi, with whom the owner met through the landscaping works he did, took care of the interior transformations, namely, the child's room (in the tower, away from living rooms and bedrooms so that the child's plans to do not disturb), outdoor terraces & the entrance in Italian style. The library lounge is by far the most spectacular room, the owner being a man of letters, passionate about history, philosophy and art. The capitals of the marble columns are decorated with the symbols of justice, the scales and the face of the goddess Themis. The library is sculpted in neo-Romanian style, and the stove is of Transylvanian inspiration. Being a house built near the Great Union, the interior decorations tend to include several regional styles to give the idea of Romanian unity. The ground floor benefits from a living room of 107 sqm and 10 other rooms with areas between 15-52 sqm. this land is another GF + 2 + Attic building with a footprint of 265 sqm and 700sqm built area, consisting of 10 apartments with 1,2 and 3 rooms. They can be parked inside the yard, around 35-40 cars. The buildings have no seismic risk, they are on the list of monuments. Due to its positioning and exceptional surfaces, it can be exploited in many areas (embassy residence, hotel, clinic, offices, residential, etc.). Suport a easy negociacion. Worth seeing !!
Informatii eficienta energetica
Clasa energetica: B
Consumul de energie primara:
Indicele de emisii echivalent CO2:
Consum de energie din surse regenerabile:
Dotari
- Alte spatii utile:
- Spatiu depozitare, Anexe, Posibilitate compartimentare
- Amenajare strazi:
- Asfaltate, Iluminat stradal
- Contorizare:
- Apometre, Contor gaz, Contor curent electric
- Diverse:
- Scara interioara, Semineu
- Dotari imobil:
- Acoperis, Curte
- Teren:
- Acces auto

